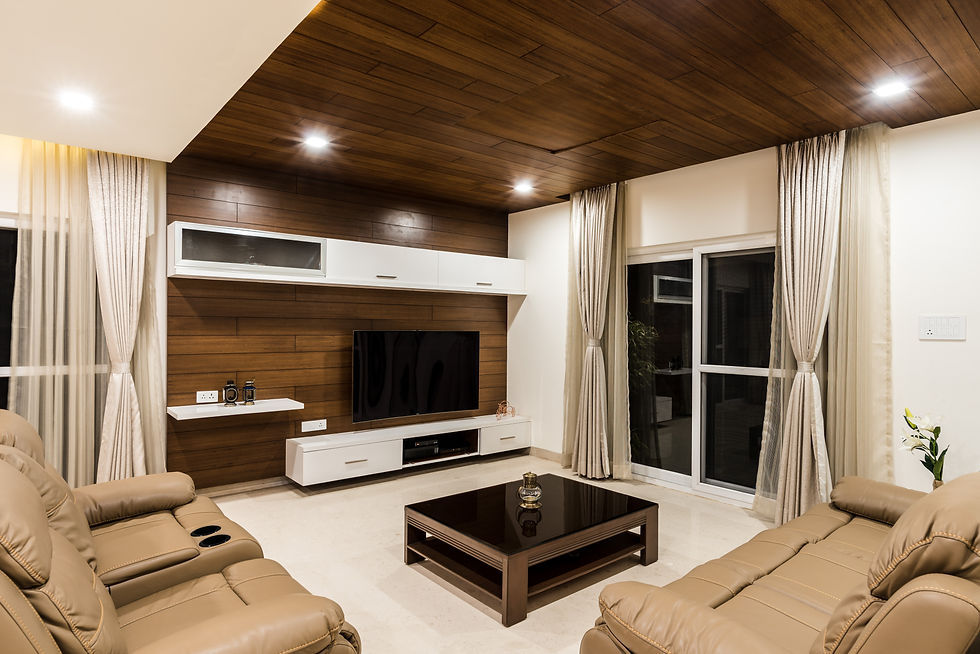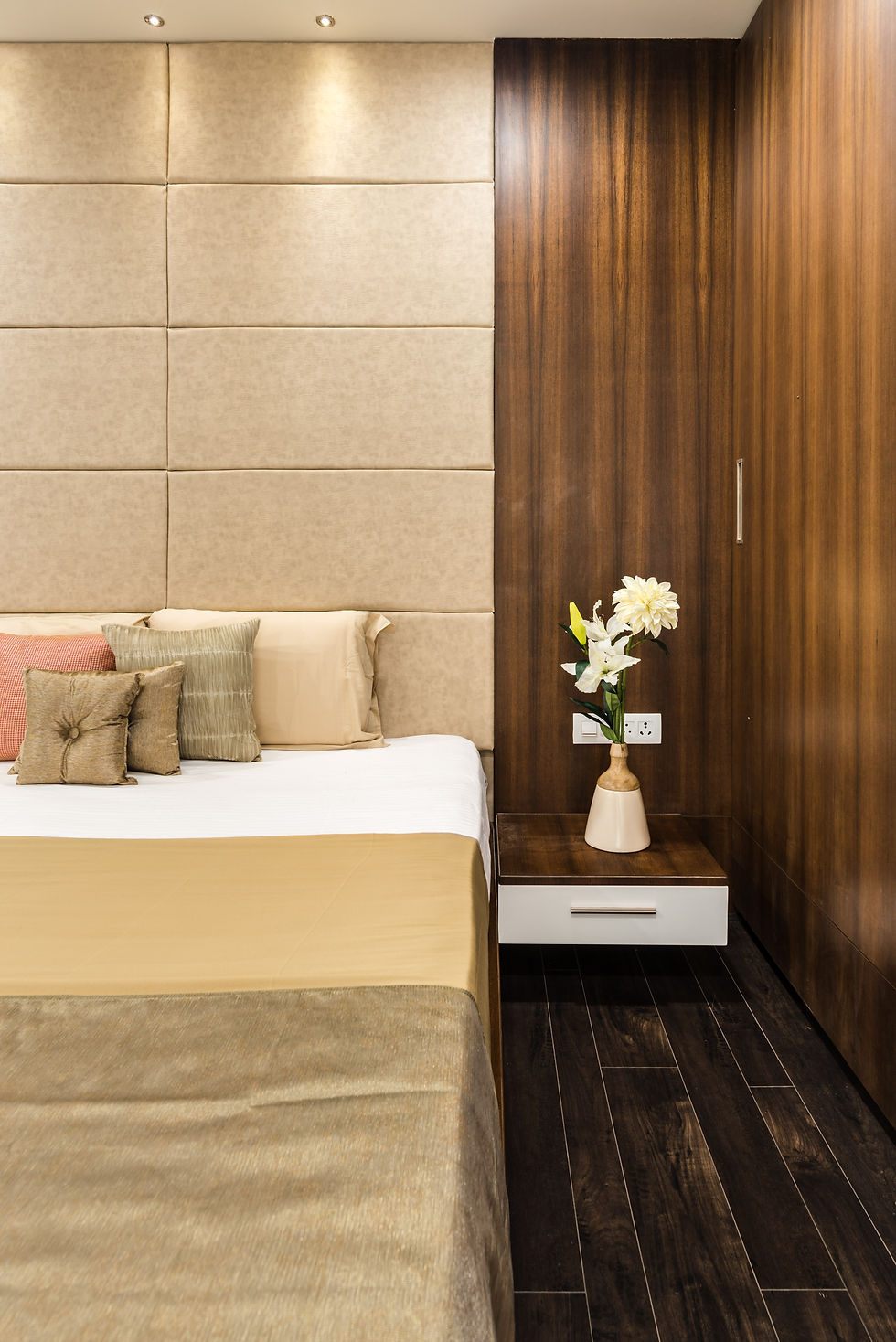
Client
Hemambaradhar
Location
Gandipet, Hyderabad
Area
5000 sq.feet
Year of Completion
2016
Photo Credit
Ishita Sitwala
The couple approached us to redesign interiors for a elegant and Contemporary look. It is a 4 bedroom house with a home office, living room and kitchen. We decided to use design language that included more of straight lines, glossy textures and high-tech materials.
We used wall-to-wall draperies to visually broaden the windows and simplify interior elevations. Informal and formal living areas were subtly demarcated with the use of veneer cladding for the entire the informal area to add warmth and coziness.
We had to plan smartly to incorporate more space and openness to every area. We used an open shelf as divider in one of the bedrooms to add privacy yet add functionality. Similarly, custom-made modular and open kitchen was made keeping a wide island table with two sided racks in the center to separate kitchen and dining area.
Tufted leatherlite upholstery was a connecting common design element used generously at various areas to a modern and classy look.
Design Credit
Shyama with Nikhila & Raghu
108 Villascapes
Entrance Foyer
Kitchen n Dining
Guest Bedroom
Master Bedroom
Daughter's Bedroom
Home Office
Son's Bedroom










